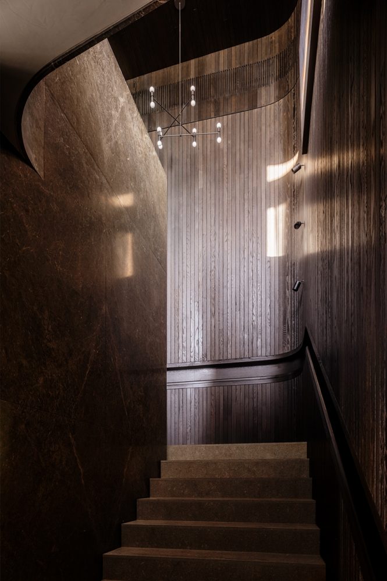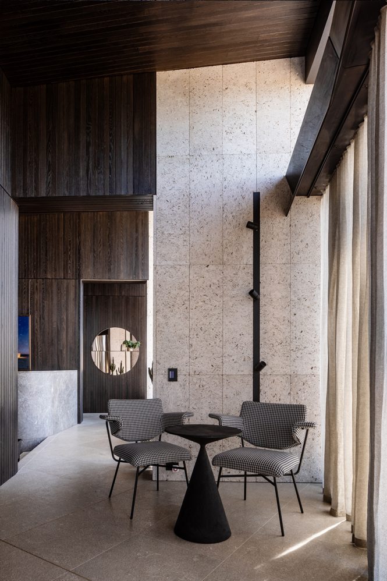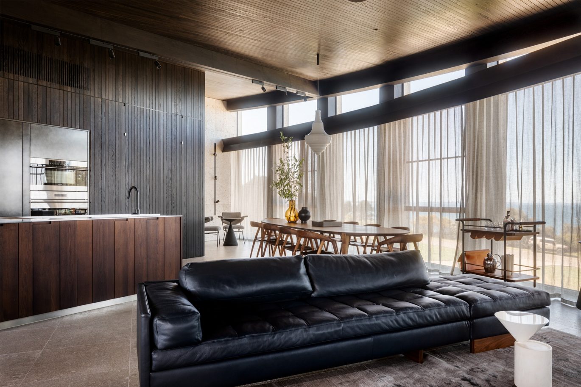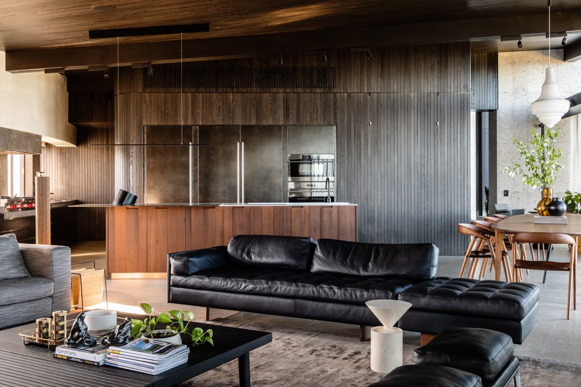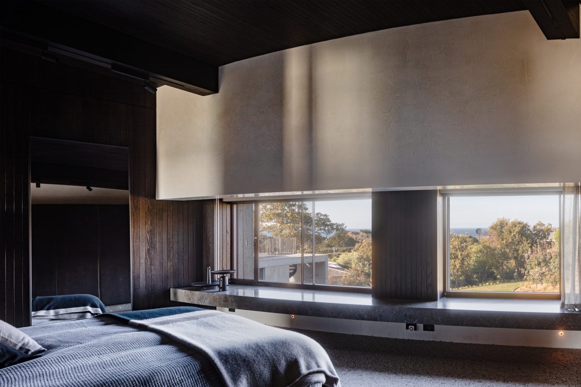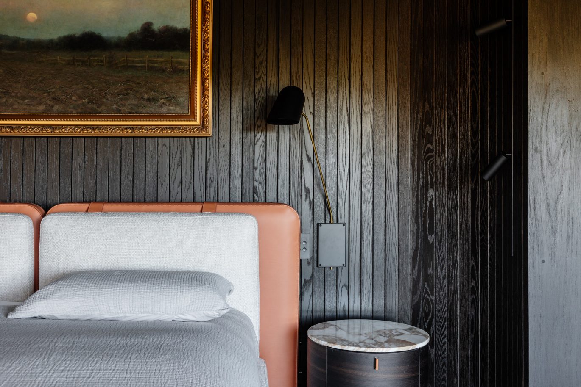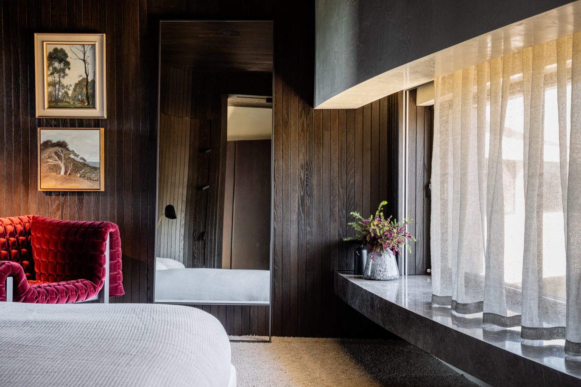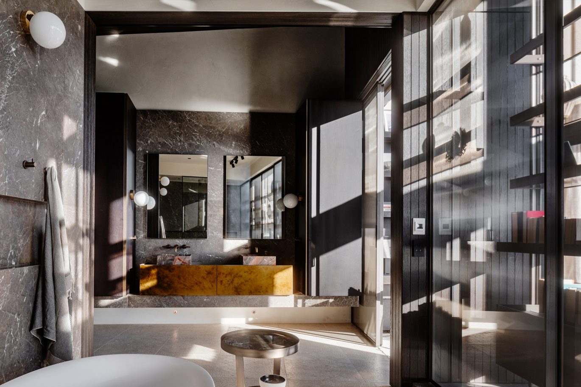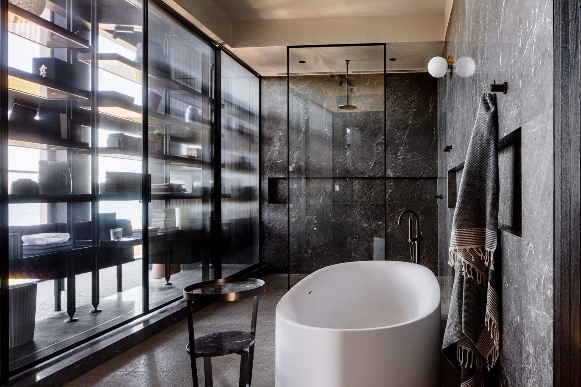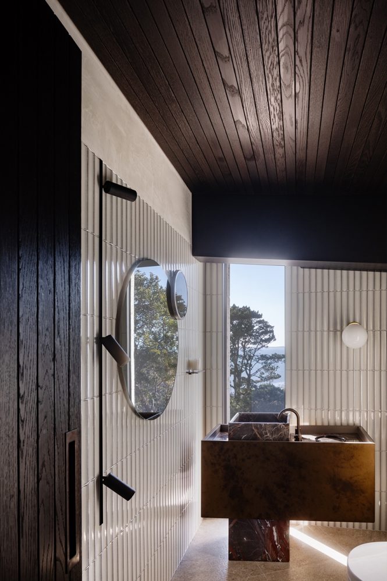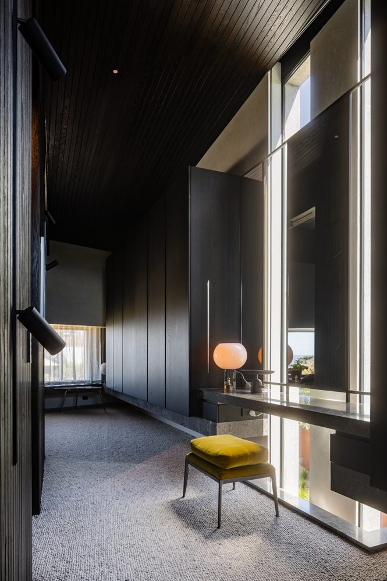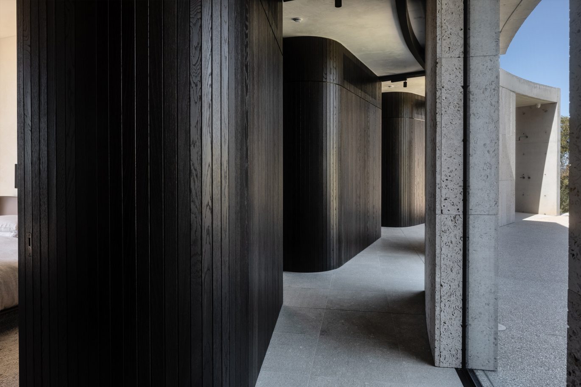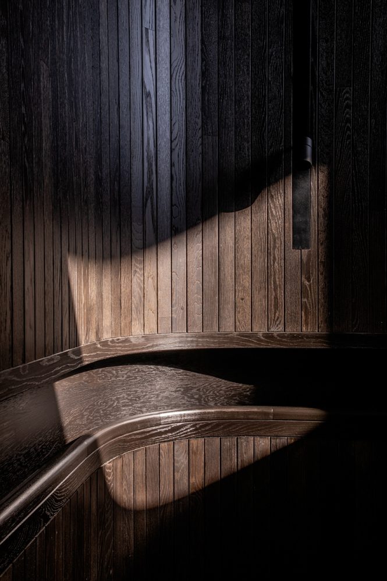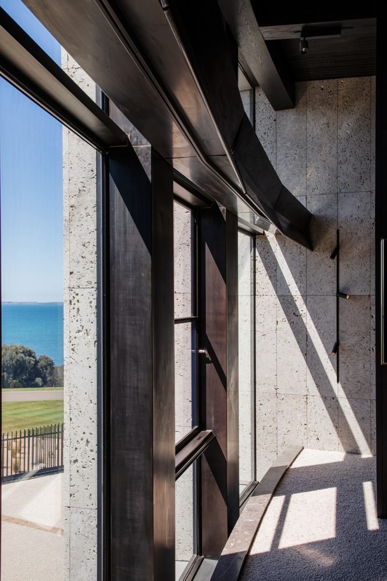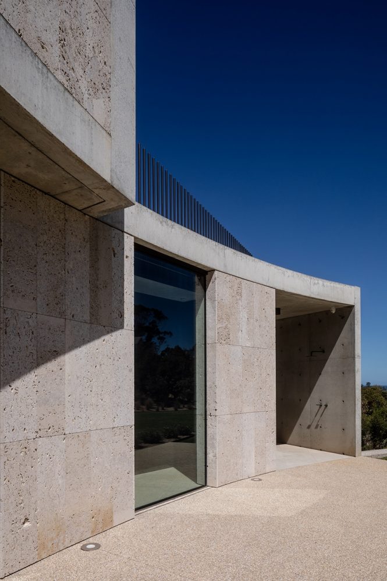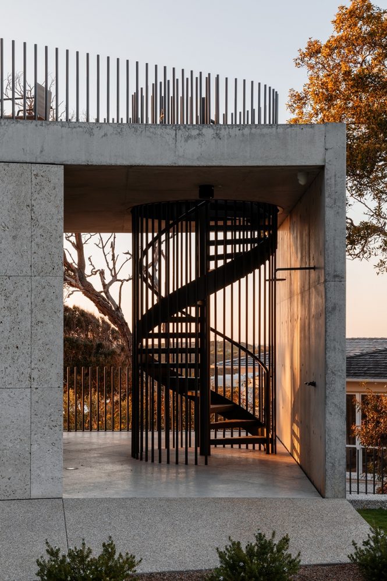Tidal Arc House
Flinders
Taking cues from the rugged and uncompromising landscape it sits among, the approach to the interior for the Tidal Arc House dismantles the traditional (and expected) Australian Coastal abode typology. With references to the dark, ominous cliff and stoic elements that comprise the coast, there is a deliberate departure from the ocean, as inspiration. The result is a palette of dark and textural timbers, stones, textiles and refined metals.
The architectural exoskeleton proposes a series of spaces with vistas toward the views beyond. Working in harmony with this, ideas around hierarchy, concealing and revealing and creating performance and display areas were introduced. The kitchen is comprised of a handsomely concealed back-kitchen, and a more sculptural front island that encourages engagement and conversation. The approach to the more discreet and functionally quiet spaces though, is more modest; materiality is darker, views limited, and a sense of refuge is created.
Split across two levels, sweeping walls and sprawling glazed façade elements are all hinged together on radiating exposed timber beams. The home is a play on restraint and full-exposure, around the central idea of the hearth as ‘home’. The opening and closing of spaces, to the view and to its changing function helps infuse a true sense of warmth, rarely a priority in a non-permanent home. Through material selection, refined detailing and custom joinery, this house aims to rethink the intrinsic benefits of our need to be connected to nature, and the value of the coastal escape.
Architecture by Woods Bagot, Furniture, Object & Styling by Simone Haag
Photography by Trevor Mein
