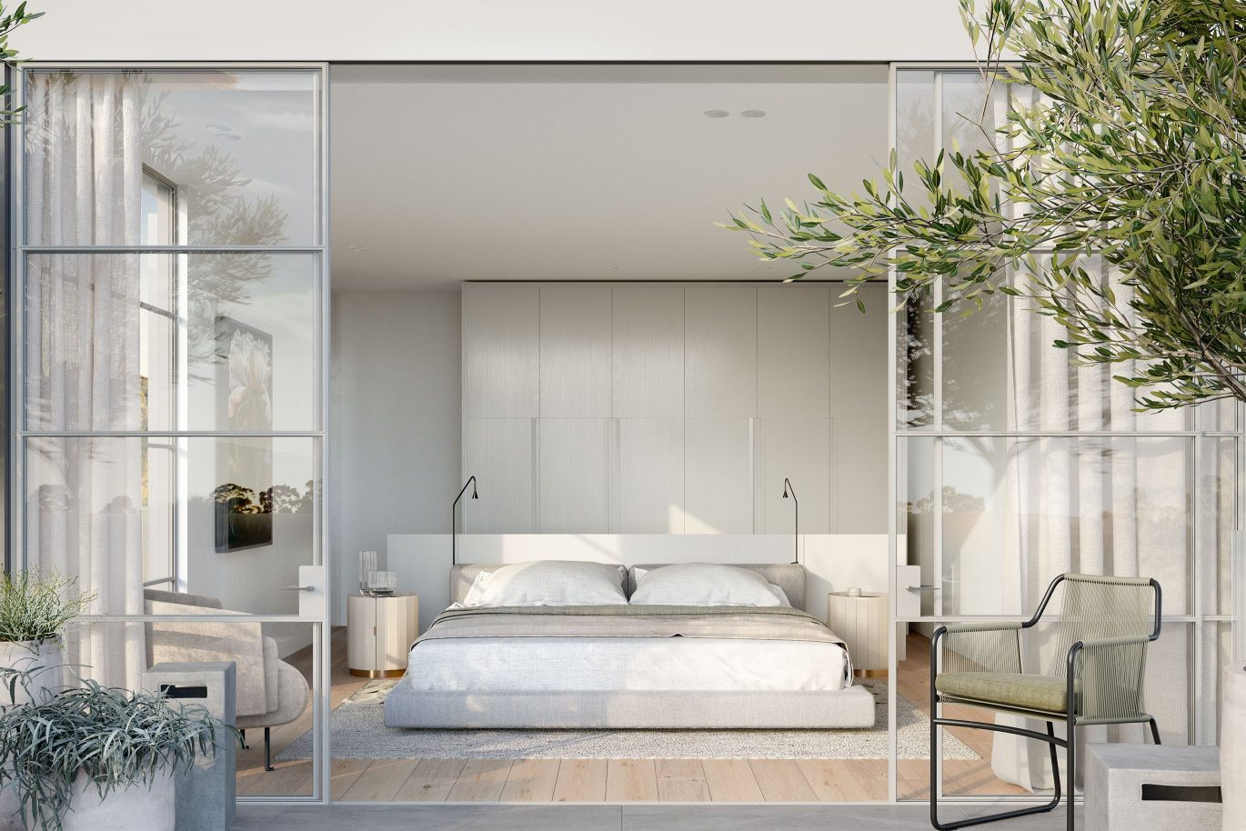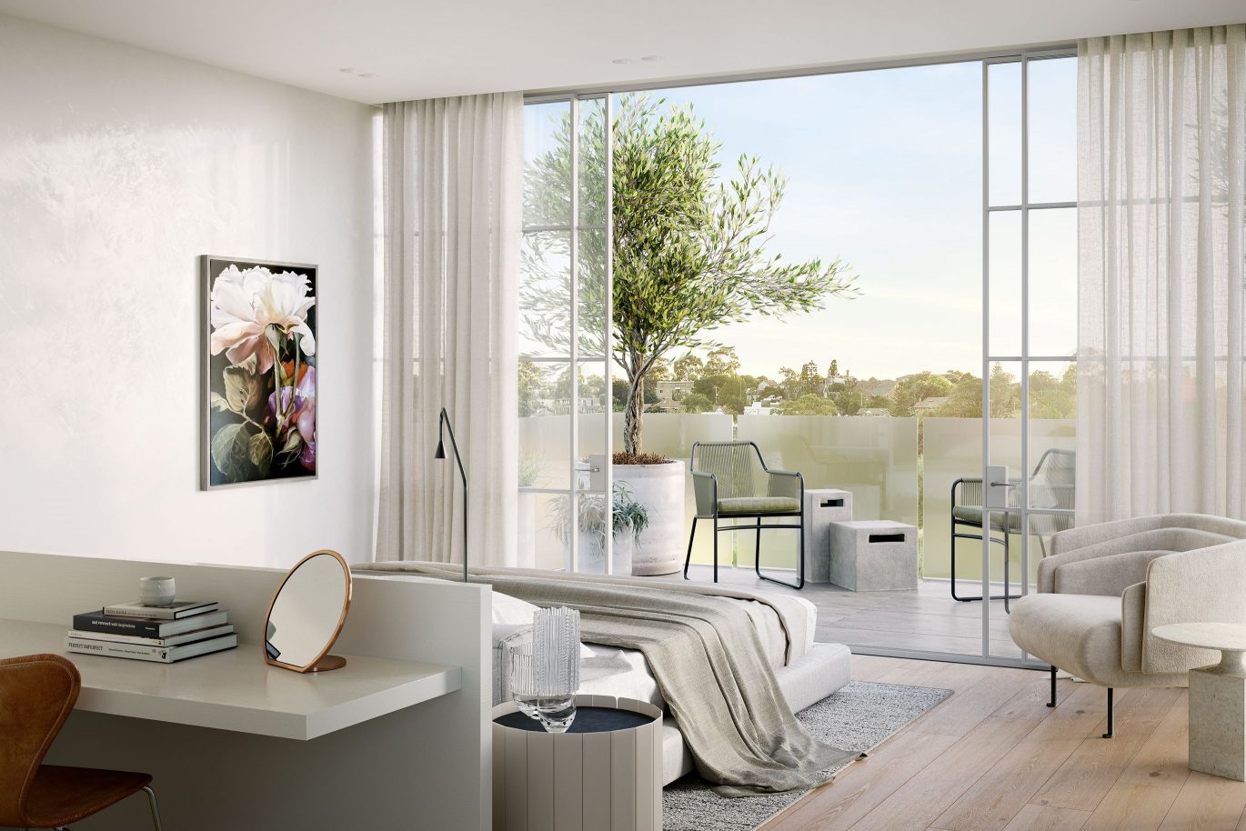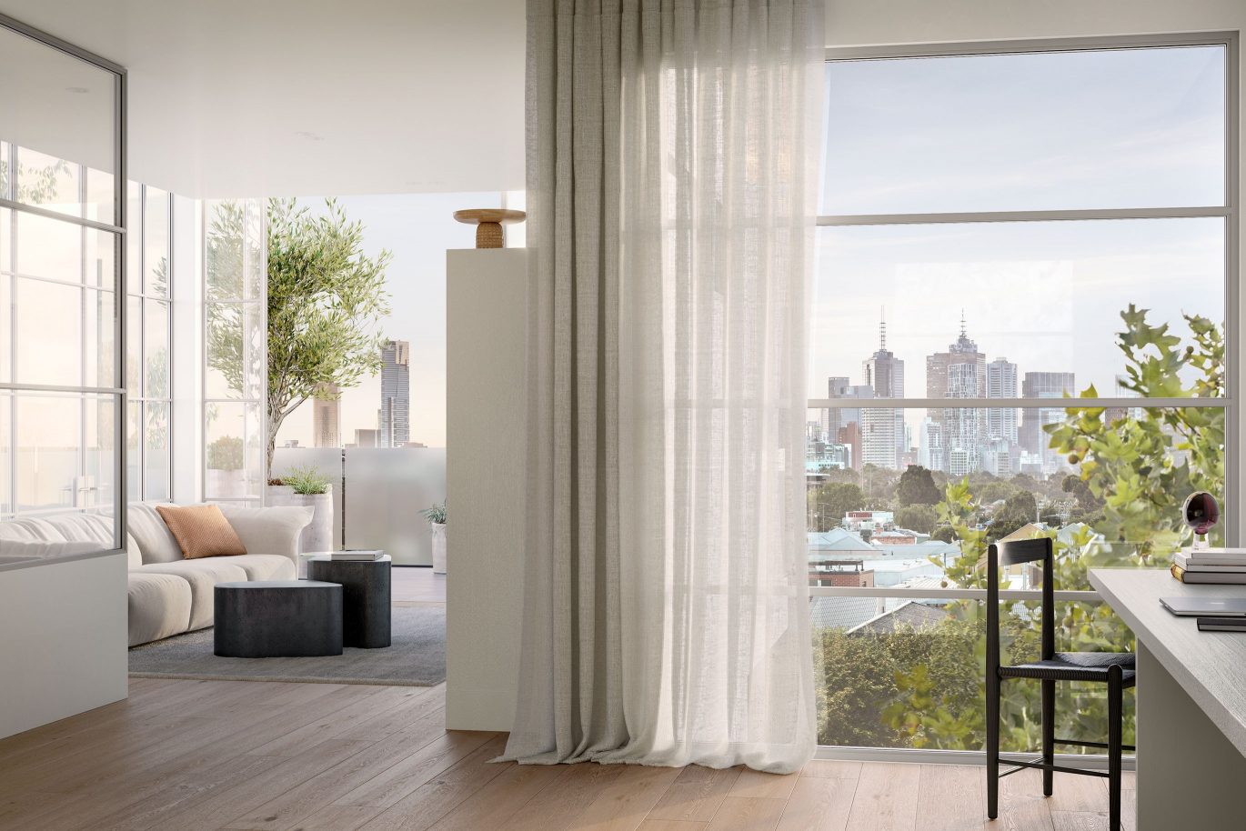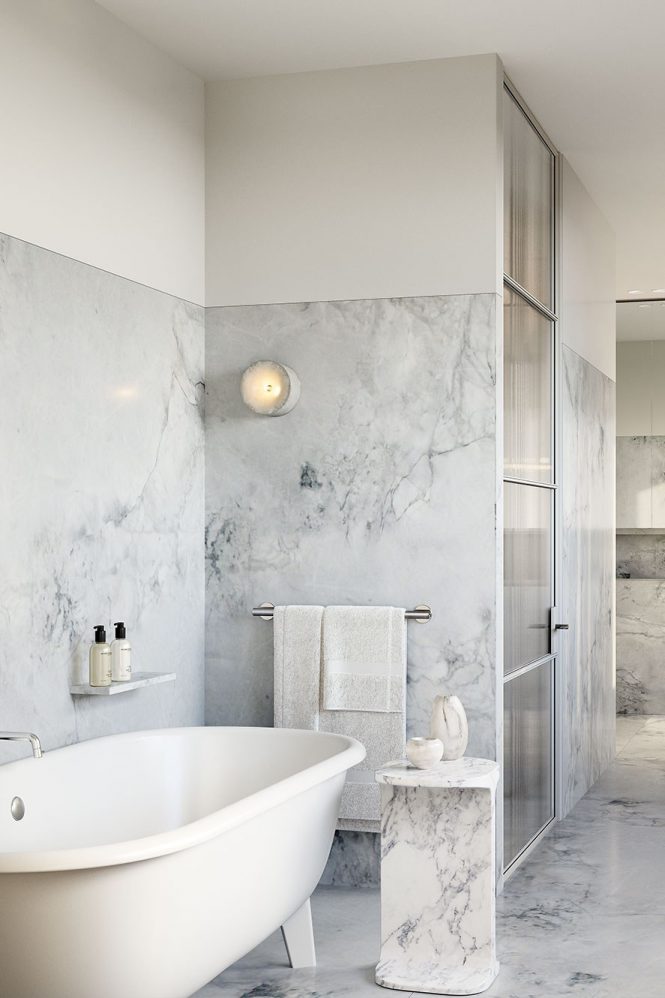River Street Penthouse
Melbourne
River Street Penthouse was designed with the intent for the client to sell their existing penthouse (on the lower floor), with Hecker Guthrie’s design on the additional floor above. With a minimal brief, a palette of light tones and textures was the obvious choice.
Embracing the city and river views beyond, each of the spaces was designed with an outward looking aspect. Ideally an adult’s retreat, the space is comprised of two main spaces, connected with a central spine (that housed support areas, bathroom facilities); a ‘functional zone’ of sorts.
The intent was to create a lightbox hallway, through the implementation of screens and movable panels. Together with the clean, uninterrupted lines of the proposed custom joinery, use of natural stone and warm timbers, this penthouse is all about embracing its vertical position.
Renders by Gabriel Saunders




